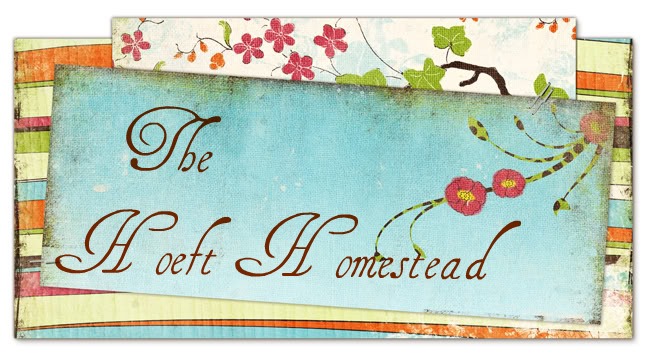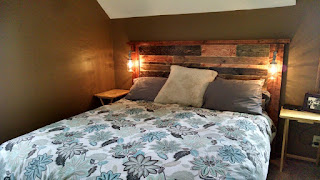We are moving!
We have finally finished fixing up our house and put it on the market. I thought I would do a little recap of our 320 Bluejay Ave, house.
We have done so much work to our house I'm going to try and find some before pictures to go with the finished house. I hope you enjoy (this might be a little picture heavy).
We have finally finished fixing up our house and put it on the market. I thought I would do a little recap of our 320 Bluejay Ave, house.
We have done so much work to our house I'm going to try and find some before pictures to go with the finished house. I hope you enjoy (this might be a little picture heavy).
We will start in the living room.
Before
These 2 pictures are of the front door and the stairs. Very dark and closed off.
We removed most of the wall in these to pictures.
Good bye 70s wood paneling.
It was so dark in the sitting area even with the big picture window.
These are all before pictures and here are some after pictures
All those walls in the first few pictures are now gone
No more wood paneling
you can see the wall that is gone now.
Its so much more open.
Now we are going to go into the kitchen.
First some before pictures then some after pictures.
The kitchen changed quite a bit. We raised the ceilings. Replaced the windows, put in a lot more lights, and opened it up.
First some before pictures then some after pictures.
The kitchen changed quite a bit. We raised the ceilings. Replaced the windows, put in a lot more lights, and opened it up.
The sink was on the other side of the kitchen then the dishwasher. It flows so much better now.
Next we are going to do the laundry room / new bathroom
We added a bathroom and got front loader washer and dryers to save on space
This bathroom is where the dryer was in the before picture
Its not a true before picture of the dining room as the wall in the living room is already missing but that's some good remodeling mess :)
I like the afters on all these pictures better then the before pictures.
The office / Charlie's room
This is one if my favorite rooms and non of the pictures do it justice.
we moved the closet, replaced the window and added 2 windows. We also raised the ceiling quite a bit. I also like the room better as an office probably why I don't think the pictures do the room justice.
Both pictures are taken from the same spot. We removed the closet from the east wall and added it to the wall adjacent to the laundry room.
Up stairs bathroom
The bathroom feels so much cleaner and brighter then it did before we re-did it.
Before and after.
Our bedrooms. I don't really have before pictures. The before of our rooms in my and Jeff's room had no closet doors, white walls and pink carpet. The girls room had white walls brown trim and no carpet.
Jeff and my room.
The first picture is of our headboard that came after the pictures of our house
The first picture is of our headboard that came after the pictures of our house
Here is a look at the outside of our house.
I don't have any from before we started painting the brown. I put in the walkway and plants. You had to walk through the gate to get to our front door and there was a tree blocking the picture window. We also had cement steps for the front entrance of the house.
Not very pretty
Scraping the paint off.
Elaina and Danny helping scrape the paint off.
One no longer has to walk through a gate to get to our front door.
New tree to the side of the house so we can see out the picture window.
New and improved walk way with sitting area under the big maple. Jeff and his dad also made new front steps.
the original fire pit
The corner garden when I had just made it.
I hope you enjoyed the before and after of our house. We put so much time and energy into our very long slow flip of our house. We are so excited to be moving to a bigger house in July and we hope the new owners of our house love it.
Next post will be of our new house!
The corner garden when I had just made it.
I hope you enjoyed the before and after of our house. We put so much time and energy into our very long slow flip of our house. We are so excited to be moving to a bigger house in July and we hope the new owners of our house love it.
Next post will be of our new house!





















































